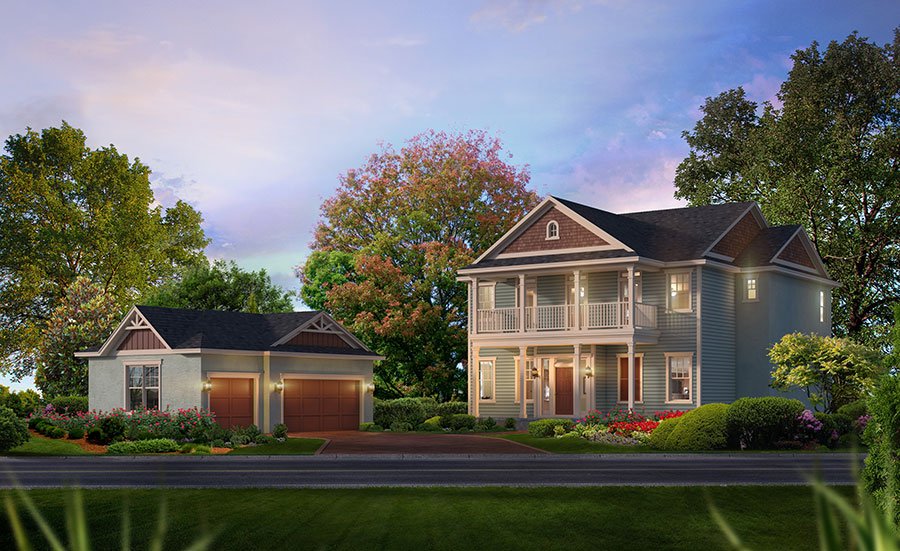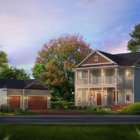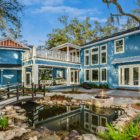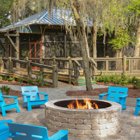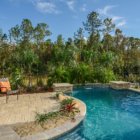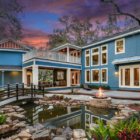Looking for a new custom Florida home on the western side of the state? Consider the master-planned community of FishHawk Ranch, located just southeast of Tampa in Hillsborough County. While Tampa’s major metropolitan allure is only a short drive west, FishHawk Ranch offers a thriving lifestyle full of innovative homes, a dedication to “green” building, vast parkland and miles of trails — all in a glorious, sun-drenched Florida setting. The best news? ICI Homes is there! Read to discover what Florida’s Custom Home Builder can do for you at FishHawk Ranch.
Where We Are
FishHawk Ranch officially is located in Lithia, Florida. Scoot a few miles west and you’re on Interstate 75, ready to head anywhere in Hillsborough County and the greater Tampa-St. Petersburg area. The Florida Green Building Coalition has named FishHawk Ranch the first “green” community in Hillsborough and the largest in the Tampa area. ICI Homes is one of 12 select builders at FishHawk Ranch. We build in the WestLake neighborhood.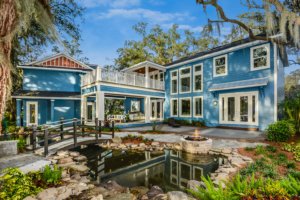
A Sampling of FishHawk Ranch Amenities
There are 25 miles of nature trails. A Born to Run Dog Park, plentiful green-space parks and 1,300 acres of restored wetlands and wildlife habitats. For active types, there’s a tennis complex, a sports complex with ballfields and numerous neighborhood pools. The Lake House is a social gathering spot and clubhouse that features a fitness center, spaces to host large parties or dinners, a game room and a fire pit. There’s always something going on FishHawk Ranch, no matter the season, from fall festivals, road races and Easter egg hunts, to summer kickoff parties.
What ICI Homes Builds at FishHawk Ranch
We build four of our many completely customizable, award-winning plans — the Acadia, Biscayne, Shenandoah and Yosemite.
Our model home is the Shenandoah, a two-level, five-bedroom, 4.5-bath home that clocks in at 3,048 square feet. It features a “tree-tops” studio apartment built over a detached garage — perfect for in-laws, guests or adult children. The garage is connected to the house by a first-floor breezeway and the Shenandoah also offers first- and second-floor front porches, plus a second-floor back porch.
Our Shenandoah model at FishHawk Ranch may jump-start your calculation of potential mortgage payments. It’s that impressive! The interior is bright and airy thanks to slate, gray and silver coloring punched up with touches of blue and green downstairs. Melon, brown, purple, navy and teal accents star upstairs. The model even has its own first-floor pet suite with a dog bath located off the kitchen. It’s tucked in with the laundry room.
The Acadia (2,489 square feet) is a single-level, four-bedroom, three-bathroom plan. The Biscayne (3,910 square feet) has two levels, four bedrooms and 3.5 bathrooms. The Yosemite (2,834 square feet) also has two levels, four bedrooms and 3.5 bathrooms.
Intrigued by an ICI Homes plan at FishHawk Ranch? We’re ready to help. Contact us here.

