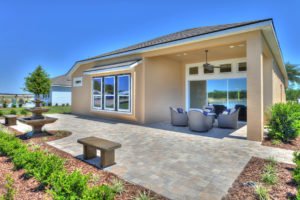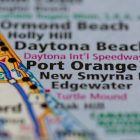That perfect new custom Florida home is waiting on you at Woodhaven, a master-planned ICI Homes community in the greater Daytona Beach area. It’s called the Oakland!
 This floor plan is one of our most popular, but we’d like to explain why.
This floor plan is one of our most popular, but we’d like to explain why.
Woodhaven is located in Port Orange, a town filled with great schools, abundant services, shopping choices and outdoor recreation options. The Oakland is neither small nor huge, yet it’s filled with possibilities.
Here’s why we’re spotlighting the Oakland at Woodhaven.
It thinks of everything
The Oakland makes custom Florida living easy with its open, straightforward floor plan.
At 2,115 square feet, with four bedrooms, two bathrooms and a two-car garage, the Oakland organizes spacious social, living, dining and kitchen space on one side of the house, and private bedroom space on the other side. A covered lanai extends living space even further , and versatile flex space near the foyer can be a home office, sitting area or another bedroom.
, and versatile flex space near the foyer can be a home office, sitting area or another bedroom.
You can do so much with the Oakland. As of this writing, it boasts 22 options — all clickable for trying out on the spot, in our interactive architectural floor plan (just click on the “Interactive Floorplan” at this link). And don’t be shy about requesting a feature you’d like, but don’t see on the options menu.
Customization is one of ICI Homes’ hallmarks. We like to say “we move walls,” and we do it all the time to make sure customers get the new custom Florida home they deserve.
In fact, all potential customers can request a complimentary customization consultation with one of our talented floor-plan designers — including virtually! — to tweak any existing floor plan, or perhaps to design something unique, often at no or low cost.
So speak up if you’d like to shift this wall back a few feet, or re-route that door opening. Odds are it can be done.
Test-drive it online
Begin your research on our website. Find the Woodhaven page for information about the community and a list of floor plans. Then its on to the Oakland link. Perhaps begin with the interactive architectural floor plan we mentioned above. Or, enjoy the photo and video galleries first.
From there, the virtual 3D interactive tour may keep you entertained for some time. Toggling through all its tools and cool views puts you right in the middle of an actual Oakland home. You can walk through a model from the comfort and convenience of your own digital device.
Don’t overlook the link for a downloadable Oakland brochure. Can’t have too much information!
Once you’re ready, tap the red REQUEST MORE INFO button (or click here) to connect to our online sales staff. They’re happy to answer questions or route you to a sales associate on-site at Woodhaven when you’re ready for the next step. Schedule a live virtual appointment or a private, one-on-one tour.
Ready for your Woodhaven lifestyle? Talk to ICI Homes here.








