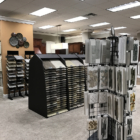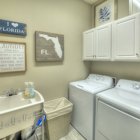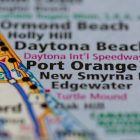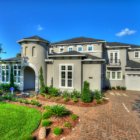Know what’s better than a new custom Florida home? One with a lock-up-and-go, low-maintenance lifestyle. We at ICI Homes have it for you at Woodhaven, our master-planned community in Port Orange, in the Daytona Beach area. The Arbor II and Blossom II floor plans are the latest  in our luxury townhome series. Both are available at Woodhaven, a single-family home and townhome community with gated entrance, swimming pool and playground — all near top-rated schools, shopping, services, and east central Florida beaches.
in our luxury townhome series. Both are available at Woodhaven, a single-family home and townhome community with gated entrance, swimming pool and playground — all near top-rated schools, shopping, services, and east central Florida beaches.
If this version of a new custom Florida home is calling your name, come see why luxury townhome living at Woodhaven might be your jam.
Double your choices
Both the Arbor II and Blossom II are plenty roomy for everyday living, but cozy enough to lock up for extended time away. Why? Forget grass-cutting, shrubbery trimming and all those annoying exterior home chores that many of us don’t enjoy.
There’s another variable to this aside from attractive price points: luxury townhomes are a great fit not only for retirees eager to enjoy homes instead of chores, but also for first-time homebuyers who don’t yet want the additional upkeep obligations of a single-family home.
The Arbor II floor plan totals 1,562 square feet. It’s a one-level home with two bedrooms, two bathrooms and a two-car garage. A front-to-back open floor plan makes negotiating living, dining and kitchen areas a breeze.
Speaking of breezes, a covered screened-in lanai beckons beyond the living area. The private master suite is tucked at the back of the Arbor II. Flex space near the entry foyer can be anything you need — a home office, third bedroom or more living space.
The Blossom II floor plan totals 2,078 square feet. It’s a two-level home with three bedrooms, three bathrooms and a two-car garage. It lives just as easily as the Arbor II, but with an additional bedroom, bathroom and generous bonus space on the second floor.
Choose your favorite
Our website has the informational goodies on Woodhaven and its luxury townhomes. Find the community page, then navigate to separate Arbor II and Blossom II pages.
Photo and video galleries take you through each floor plan, but that’s not all. Check out the interactive architectural floor plan and the 3D virtual interactive tour for both the Arbor II and Blossom II. It puts you in the actual Woodhaven models — from the comfort of your own digital device — with several different ways to view and even measure each home.
Don’t forget to download the brochure for each floor plan. And to check for links to new, quick-move-in townhomes.
Hit the Contact Us tab and connect with our online sales staff. They’ll listen to your wish list and refer you to a sales associate. Schedule a live virtual appointment or a private one-on-one tour.
Ready for your Woodhaven lifestyle? Talk to ICI Homes here.








