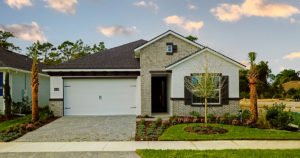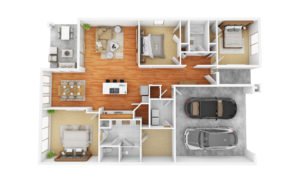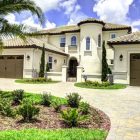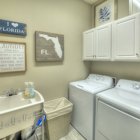Seeking a new custom Florida home in Daytona Beach? We’d like to introduce you to two of our newest floor plans at Mosaic: the Avery and the Avery II. Both are one-level homes with three bedrooms, two bathrooms and a two-vehicle garage, and both are available on our 50-foot lots. ICI Homes’ master-planned community of Mosaic is a great choice with an unbeatable location, convenience to area attractions, and shopping, dining and services.
ICI Homes’ master-planned community of Mosaic is a great choice with an unbeatable location, convenience to area attractions, and shopping, dining and services.
The homes we’re building here are pretty special, too — single-family floor plans that range from 1,650 to 2,995 square feet on one and two levels.
These homes live up to Mosaic’s tagline of “for the young and young at heart,” by providing plenty of choices for singles, young families, career-focused professionals and active retirees, among other folks.
In fact, some of our most popular, award-winning floor plans are available at Mosaic. The Serena (2,217 square feet), Costa Mesa (2,565 square feet) and Arden (2,402 square feet) all are one-level homes that offer four bedrooms and three bathrooms, and all are proven winners with ICI Homes’ customer base.
But, let’s narrow things down and explore the new Avery floor plans at Mosaic.
Meet the Avery

At 1,728 square feet, the Avery is a versatile layout. At the front of the home, a long entry foyer leads past two bedrooms and one bathroom, which gives family members and guests a private niche.
The foyer leads into an open gathering area that incorporates the kitchen, dining and main living space. This forms the central hub of the home, framed by plenty of windows and sliding glass doors that lead to a spacious, covered lanai.
The owner’s suite is tucked on the opposite side of the house, creating a private oasis. A massive walk-in closet is a tremendous perk here, along with a walk-in shower.
Here’s another tremendous perk: an interior door on one side of the walk-in closet leads into the laundry room. How’s that for convenience? The laundry room also is accessible from the Avery’s other two bedrooms. Exiting those bedrooms or the second bathroom, simply cross the roomy foyer, and open a second laundry-room door.
Meet the Avery II
This version of the Avery is similar — including the dual-access laundry room — but a bit larger, at 1,993 square feet.
Need a home office, family activity room or casual den? The Avery II offers it in the form of a 16-by-12-foot flex space. It’s labeled as a study on the Avery II’s interactive floor plan on ICI Homes’ website, and is located across the entry foyer from the two front bedrooms.
The Avery II offers it in the form of a 16-by-12-foot flex space. It’s labeled as a study on the Avery II’s interactive floor plan on ICI Homes’ website, and is located across the entry foyer from the two front bedrooms.
One Avery II option is to use that flex space as a fourth bedroom. Another option includes the fourth bedroom with a third bathroom. Both options are perfect for a larger family, or a mini-in-law suite for parents.
Ready for your Mosaic lifestyle? Talk to us here.







