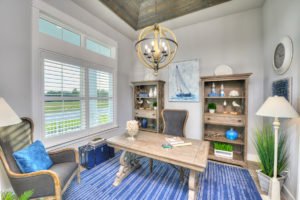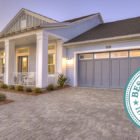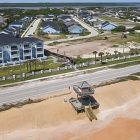If you’re looking for a one-of-a-kind beachside home in the Daytona Beach area, we at ICI Homes suggest our Atlantic floor plan at Verona, in Ormond by the Sea.
 Verona is one of those rare, splendid opportunities to live with the Atlantic Ocean as your neighbor. It’s located along a historic stretch of A1A, Florida’s Atlantic coast highway, just to the north of Ormond Beach and Daytona Beach.
Verona is one of those rare, splendid opportunities to live with the Atlantic Ocean as your neighbor. It’s located along a historic stretch of A1A, Florida’s Atlantic coast highway, just to the north of Ormond Beach and Daytona Beach.
The community’s hallmark is a restored World War II watch tower across A1A from its entrance. Inside Verona, you’ll find spacious single-family home sites as well as future ocean-facing luxury townhomes.
Our Atlantic floor plan is one of six new floor plans designed specifically for Verona. An easy coastal vibe is a main focus. Then, you’ll take in the plentiful porches, outdoor living spaces and windows to catch the sunshine and ocean air.
Read on to discover why we’re spotlighting the Atlantic at Verona.
Tailored for a relaxing lifestyle
Size-wise, the Atlantic is one of the most versatile of our six new Verona floor plans. It totals 2,720 square feet, with four bedrooms, three bathrooms and a two-vehicle garage. All on one level, it’s centered around an open living area that includes the kitchen, dining space and a covered lanai beyond.
There’s plenty of room for gatherings, family living or cozy movie nights for two. The master suite is tucked away on one side of the Atlantic. The other two bedrooms are on the opposite side of the floor plan.
A flex space just off the entry foyer is perfect for that home office or yoga studio. A kids’ or family activity area is another possibility. You’re only limited by your imagination!
Perhaps the best part about living at Verona is that you can simply cross the street for direct beach access. Gorgeous sunrises, shelling and surfing are literally steps away. Then, zoom north or south on A1A for yummy local restaurants, convenient shopping and other services.
Get the scoop on our website
Now that we have your attention, here’s how to find out more about your very own Atlantic floor plan. Click here and peruse the many online and 3D virtual tools.
The photo and video galleries are a good place to start. So is the interactive architectural floor plan, which is accompanied by a menu of options (some of which are standard!). Play with the interactive floor plan and customize an Atlantic for you and your household.
Don’t miss the 3D interactive tour, which puts you right in an actual Atlantic at Verona. And definitely download a flyer that contains Atlantic-centered details.
Then, contact us to reach our online sales staff. These pros are poised to answer questions, provide more information and can connect you to a Verona sales associate. Schedule a live virtual appointment or a private one-on-tour.
Ready for your Verona lifestyle? Talk to ICI Homes here.








