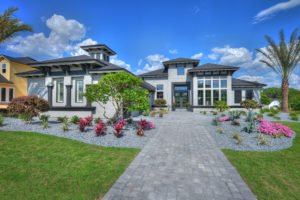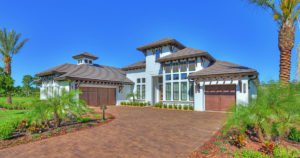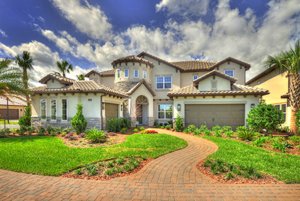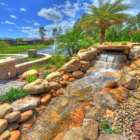Many people searching for a new custom Florida home want it to look like belongs in the Sunshine State — perhaps a more relaxed exterior architecture with outdoor living spaces and brighter colors. How about a style that’s as timeless today as when it first evolved several centuries ago? That’s our West Indies elevation, and we at ICI Homes want to tell you all about it.
How about a style that’s as timeless today as when it first evolved several centuries ago? That’s our West Indies elevation, and we at ICI Homes want to tell you all about it.
First, we’ll explain elevation. It’s a home’s exterior appearance, not its vertical siting. Our West Indies elevation is a coastal-themed exterior design that echoes 18th- and 19th-century Caribbean architecture. It fits right in with other popular ICI Homes elevations such as the Florida Traditional, the Florida Vernacular and the Craftsman.
In fact, our master-planned community of Tamaya, in Jacksonville, solely features Tuscan, Spanish and Mediterranean elevations, all of which are longtime building styles in Florida.
The West Indies elevation offers yet another distinctive look that fits Florida landscapes. Read on for more on whether our newest elevation might be right for you.
Some quick history
The West Indies style originated as European settlers migrated to Caribbean islands in the 1700s and 1800s. They leaned on familiar continental architecture in building their new homes. Because of that, these homes often display a classical appearance, but with materials, decorative flourishes and characteristics adapted for a tropical climate.
West Indies style homes also tend to be symmetrical and balanced. Even when brightly painted and embellished, there’s a sense of proportion — that every element works together.
How to identify a West Indies elevation
Begin with tall windows that admit sunshine and cool breezes, and are sometimes topped with smaller transom windows. Porches and balconies are another feature — often double-decker porches in two-level West Indies homes. Another tradition is intricate fretwork in porch and balcony railings.
Another tradition is intricate fretwork in porch and balcony railings.
This style of homes traditionally sport tall metal roofs to shed frequent tropical rains. That means vaulted ceilings are an interior feature.
Exterior shutters are another staple West Indies feature. They are sometimes colorfully painted as contrast. Bahama shutters are a particular hallmark. They’re hinged at the top of the window, and can be extended out and latched at an angle to control direct sunlight. Bahama shutters welcome natural light, but screen out heat and glare.
Also look for wide eaves on a West Indies-style elevation. They’re usually decorative, with painted and/or patterned wooden soffits (the underside of exterior eaves). Sculptural brackets which resemble exposed rafter tails bolster those wide eaves.
Where you can find it
ICI Homes has built new custom Florida homes all over the state for 40 years, so you’ll find floor plans of all sizes that offer a West Indies elevation. As of this writing, there are a whopping 57 opportunities among 17 communities where ICI Homes builds.
Cruise our website for all available floor plans and their elevations.
Ready for your new custom Florida home? Talk to ICI Homes here.








