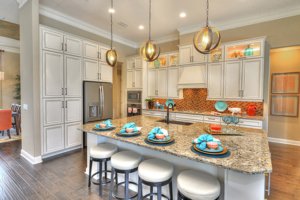The kitchen is the heart of today’s home, so it hosts more activities than mere cooking and dining. Massive islands serve as perches for kids to do homework and for friends to gather for cocktails. Built-in desks and shelves make the kitchen a part-time office, and TV nooks keep the cook(s) entertained.
You want the primary function to proceed with ease, however, and fortunately there are numerous tricks and tips to glean from smart kitchen designers and experienced cooks. Read on for  awesome tips for designing your new kitchen.
awesome tips for designing your new kitchen.
Keep people out of the cook’s way
If the kitchen is Grand Central Station for your household, be sure the one in your new custom Florida home accommodates everyone at once. For example, install lower shelves to make it easy for kids to access their snacks, dinnerware and utensils without interrupting you.
A snack bar and/or real bar isolates snackers and imbibers from meal prep. A second or smaller refrigerator or cooking device (microwave, toaster oven) keeps users from commandeering the larger versions at inopportune times for the cook.
Storage solutions
Ah, all the innumerable parts and pieces in those cabinets and drawers. But accessing what you need can be faster and easier than you think. One easy tweak is to place utensils, spices and cooking oils within reach of the stove. A pot rack is super-handy, too. Just grab the pot you need.
Also consider handy spots to place hot dishes, a magnetic strip to safely store knives on the backsplash, and/or a recycling garage and appliance garage.
Plan for function
Planning for function is a combination of ergonomics and common sense.
Under the ergonomics category, eliminate odd corners, and doors and drawers that open into each other. Banish wasted steps! Never be more than a few from a sink, refrigerator and cooktop. Try different countertop heights for different tasks and sizes of cooks. Reduce cleaning by mounting sinks flush with countertops and by using matte finishes.
If you’re installing an island, decide what it will do (snack bar, buffet, prep center?) and make sure its cooktop is safely away from eating space. You want lots of countertops for serious cooks, but not so much space for those folks who heat and eat.
Consider traffic flow and potential hazards (like hot food that can be tipped over if teenagers trample through). You also want a sturdy, easy-to-clean kitchen floor.
Under the common-sense category, a pot filler (a large swinging faucet mounted on the backsplash behind the stove), allows you to fill pots on the spot rather than lugging them to the sink and back. Plenty of electrical outlets also provide power wherever you need it.
Plan for beauty
This is the fun part, right? A popular item is a family message center that’s large enough for everyone to read and doodle on. Try chalkboard mounted on one side of your cabinets.
Consider some open shelving and glass-front cabinets for visual variety. Don’t forget to establish a decorative focal point. Options include a tiled design on the backsplash, exotic stone countertops, art displayed around the kitchen, or a showstopper island.
Go for lots of windows! You can go dark, color-wise, if your kitchen will be a gourmand’s theater, but add lighter colors if your kitchen is smallish.
Ready for your new home? ICI Homes can build it. Begin here.








