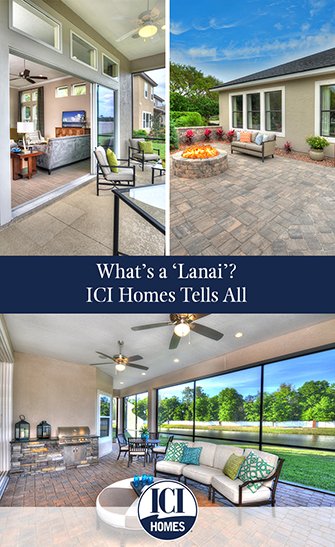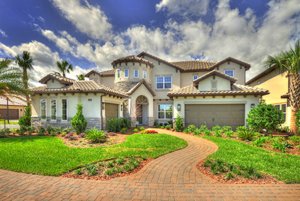If you’re not familiar with Florida living, you’re probably googling the word “lanai.”
We’ll save you by telling you that “lanai” has two distinct meanings, one of which applies to architecture and another that’s helpful for geographical trivia.
For our purposes, a lanai is an outdoor living space in a coastal or tropical climate. It’s also known as a patio, porch, or veranda, but in Florida, lanais usually are covered spaces with hard flooring such as concrete, tile or decorative pavers. They can be screened or glassed-in — or not.
Whatever you call them, lanais are in high demand around here. Outdoor living space is a must-have in the Sunshine State, and the year-round warmth and temperate winters allow lanais to be outfitted for anything from pool parties to marshmallow roasts.
That other definition? “Lanai” also is a Hawaiian island. Plus, it’s a Hawaiian word with two meanings — the island of Lanai, and an outdoor living space called a lanai.
But this isn’t a linguistics class. Let’s talk about lanais in relation to prospective home buyers.
Why lanais are important to us
We know a lot about lanais because we build them every day. Every ICI Homes floor plan includes a lanai — an outdoor living space — and what you do with it is up to you.
In fact, we’ve built thousands upon thousands of lanais! ICI Homes is known as Florida’s custom home builder because we’ve built new custom homes — and lanais — all over the state for more than four decades.
Bottom line: you can’t build a new custom home in the Sunshine State without taking advantage of its outdoor lifestyle.
A fancy word doesn’t mean a fancy space
With its languid pronunciation and tropical overtones, the word “lanai” might imply that the physical space should be magazine-cover-worthy.
Nonsense! Your future lanai can be as simple and understated as you like. Or, as accessorized as you can make it. Lanais come in all shapes and sizes, exactly like kitchens, bedrooms and bathrooms, and the floor plan you choose will include lanai space that’s proportionate to your square footage.
A 1,200-square-foot townhome’s lanai’s will be smaller than the outdoor living space allotted to a 4,100-square-foot custom build. Yet that townhome’s lanai can be no less creative and enjoyable than the mini-mansion’s expanse.
How? By using the complementary customization consultation that’s available to every potential customer. Meet with one of our talented floor plan designers and tell them what you’d like in a lanai. Very often they can make it happen with little or no added cost.
Turn your lanai into a screened-in porch with a cooling ceiling fan, cushy seating and convenient spots for drinks and food. Not your style? Keep it open — with room to scoot seating under the roof overhang in case of showers — and enjoy a portable firebox or corn hole board.
Ready for your custom Florida home? Talk to ICI Homes here.








