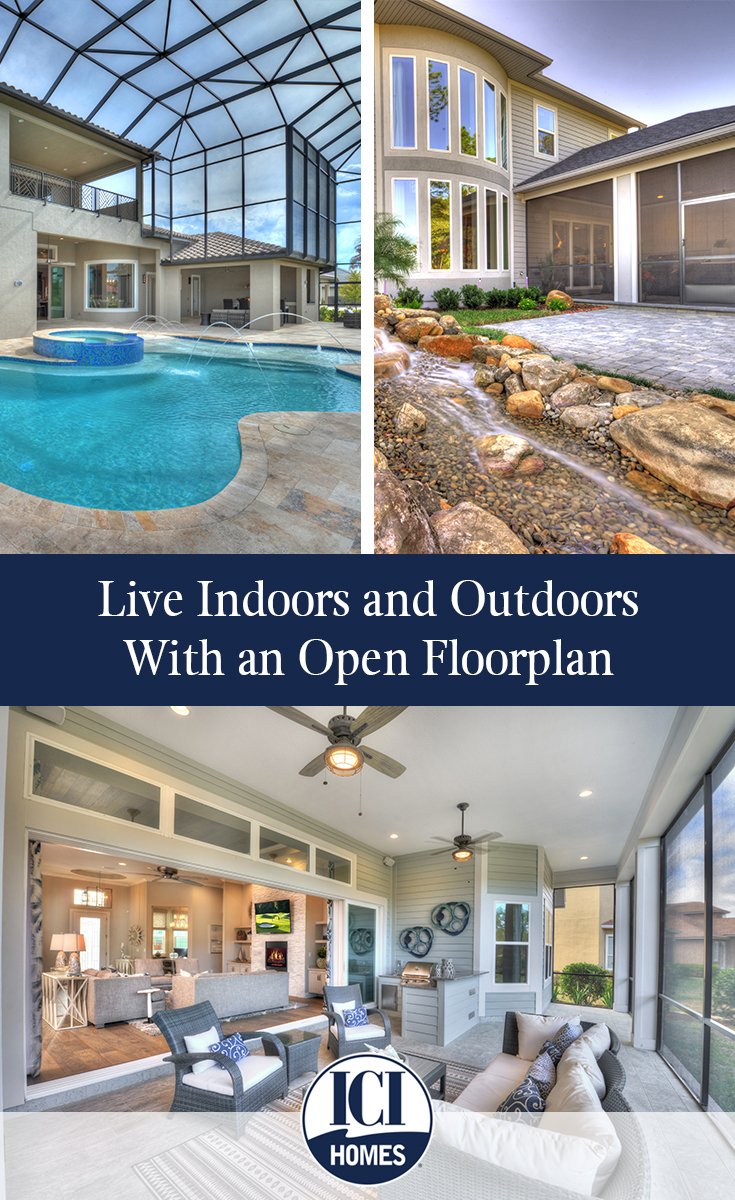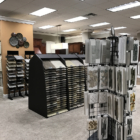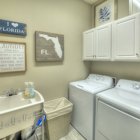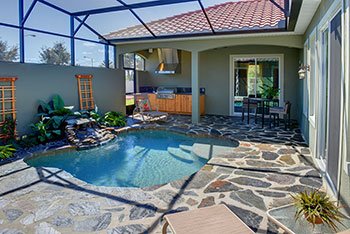It’s a no-brainer in Florida: outdoor living is a part of most homeowners’ lives.For many of us, it’s a big reason we moved to the Sunshine State, and a big factor in how we chose and built our homes. A subtropical, temperate climate with mild winters, abundant natural resources and recreational opportunities, invites you to seek fresh air and sunshine year-round.At ICI Homes, we’ve built custom Florida homes all over the state for more than four decades. This gives us a deep and popular library of floor plans that maximize open spaces.
But we’re always tweaking, dreaming of, and designing new ones to meet customers’ needs.
One need we see all the time is the ongoing demand for outdoor-connected living.
Read on and we’ll tell you how to live indoors and outdoors with an open floor plan.
An outdoor view from inside
Windows, sliding glass doors and airy French doors all are important conduits.
They invite natural light and — depending on the season — fresh air inside. Lots of light filtered through heat-and-fade-resistant glass brightens your interiors even on cloudy or rainy days.
It also brightens your mood, which is important to people who are light-sensitive during the winter.
Exterior views aren’t just for outside
With one of ICI Homes’ open floor plans, decorative flourishes outside your new custom Florida home become part of the interior’s extended, and attractive, vistas.
 Who wants to put thought and planning into whiz-bang outdoor living areas, then not be able to enjoy them from inside?
Who wants to put thought and planning into whiz-bang outdoor living areas, then not be able to enjoy them from inside?
And those views aren’t limited to main living areas. Consider your owner’s suite overlooking a flower garden, or equip it with a separate entrance to the pool deck. Kitchen duty often becomes more pleasant when you stare at something other than a television or wall.
Open floor plans invite mixing and mingling
Hosting family, friends or social functions is much easier when everyone can move freely around your living areas. Add an outdoor living area than blends seamlessly with a covered lanai, screened-in porch or roomy patio, and you just doubled your entertaining space.
Room to roam pays off. Guests don’t have to play musical chairs with seating, wait in line for bathrooms or stand around looking awkward. People who enjoy being outdoors head that way, while others hang out in the AC.
You, the host or hostess, also can stock more than one crowded food station or help-yourself bar.
Rely on EQ Factor homes for energy efficiency
Nervous about throwing open several sets of sliding glass doors? What it might do to your power bill? Not if you build with ICI Homes.
Every home we build is an EQ Factor home, which means utilizing the latest environmentally friendly materials and construction techniques. You’ll also get energy-efficient appliances and mechanical systems and the opportunity to incorporate all the latest smart-home technology. Learn more when you use the form on this page to download our handy EQ Factor brochure.
Ready for indoor-outdoor living? Talk to ICI Homes here.








