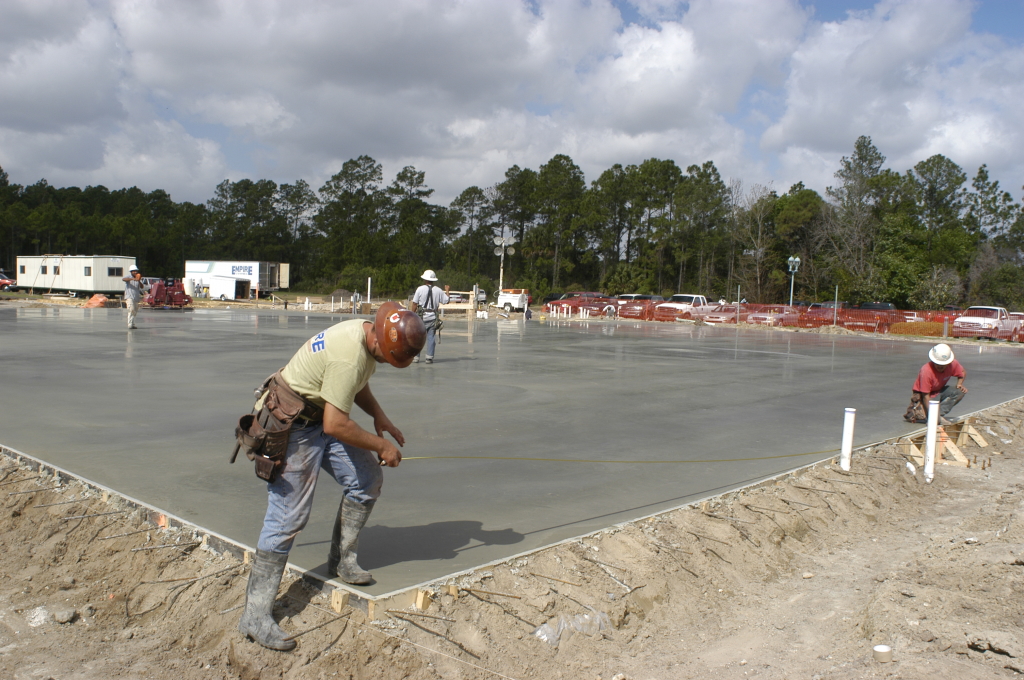In the first two parts of this series, we took a close look at the planning and design efforts that take up the first 30 days of your construction, then we looked at breaking ground and pouring the foundation during the second month of construction.
The third month of construction is when things really start to take off.
During the third month of construction your new home will begin to take its shape. Walls will be erected and then filled with plumbing, electric, and ductwork.
You will be able to see where the outlets are located, roofing will be installed, and towards the end of the third month you will see insulation, drywall, and even the beginning stages of your exterior finish.
Let’s take a closer look.
Foundation Inspection
Since most of the second month of construction involves the forming and pouring of the foundation of your new home, it makes sense that the first step following that would be to inspect the foundation. The goal of every inspection is to make sure that everything done from that point forward is building on work that was completed correctly.
Framing
Once the foundation passes inspection, framing will begin almost immediately. This is when your new home will really begin to take shape. You will almost instantly be able to see the individual rooms develop. As framing continues, the roof trusses will be installed and you will be able to get a good idea of how your finished home will look on its lot.
If you are walking through the home at this point, you will want to keep in mind that framing is a rough process, and many of the things that appear out of line will be smoothed out as construction continues. However, if you notice any issues that might not be obvious to the builder, feel free to point them out.
Everyone involved in the construction process wants you to be completely satisfied with your finished home.
Plumbing, Electrical, HVAC
Once the walls and roof begin to take shape, the plumbing, electrical, and HVAC contractors will go to work getting your home ready for drywall. As these contractors install the piping, electric circuits, and ductwork that will be contained in the walls of the home, you will really be able to get a sense for how the finished home will feel. You will be able to see where each outlet, light switch, light fixture, sink, bath tub, and air vent will be located.
After this work is completed, you will have the opportunity to do a mid-construction walk-through that will help you familiarize yourself with everything that is contained within the walls of your new home. At this time, there will also be more inspections in order to make sure everything is installed correctly and up to code.
Insulation & Drywall
After everything inside the walls passes inspection from both you and the local inspectors, insulation will be installed and then the drywall crew will begin closing up the walls and finishing each room one by one.
The drywall portion of the construction process is one of the most dramatic for the new home buyer as this is where each room really begins to feel complete.
With walls and a ceiling in place, you will really be able to start envisioning what the finished home will look like. You might even start getting an idea for where you plan to put certain pieces of furniture.
Exterior Finishing
As the calendar moves closer to day 90 of your new home’s construction, the next step you will see is the beginning stages of the exterior finish you have chosen. Whether you elected to go with brick, stucco, stone, or siding, this is where you will start seeing the exterior of the home take shape.
At this point, it will really begin to feel like your new home is almost finished, but there is still a ways to go before all of the details are finished.
In our next installment, we will look at some of the details that will be addressed in the fourth month of construction.

